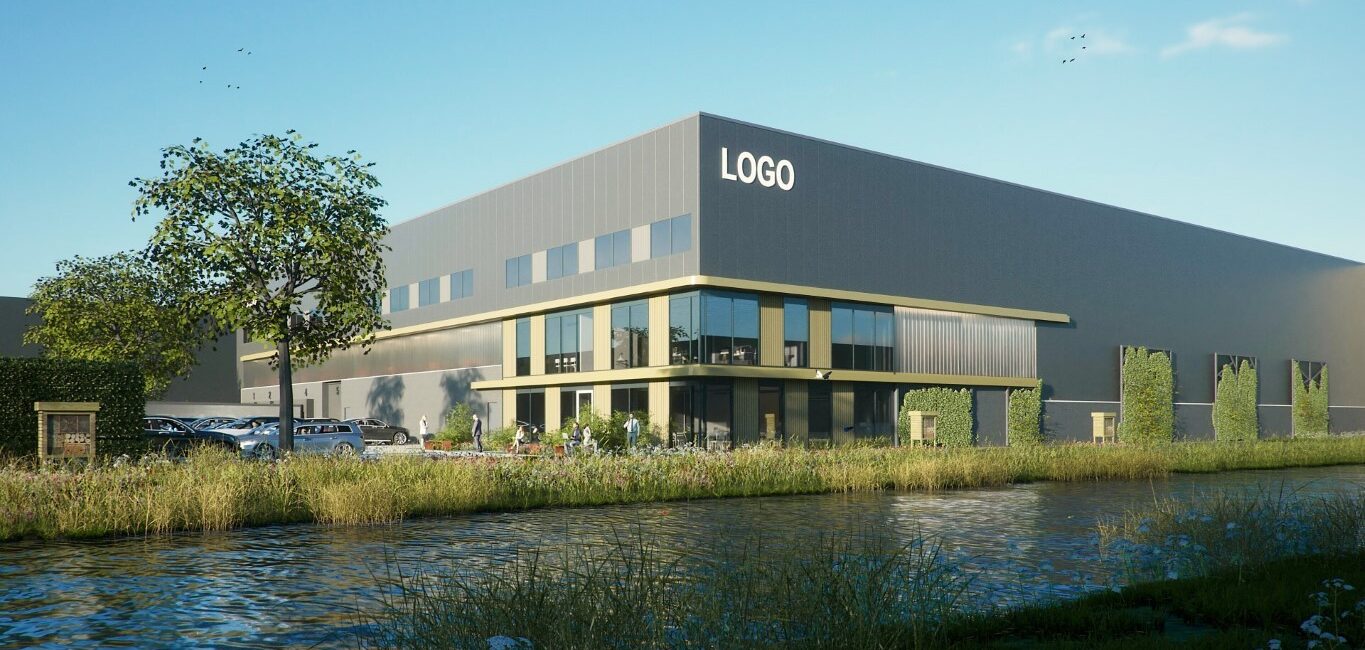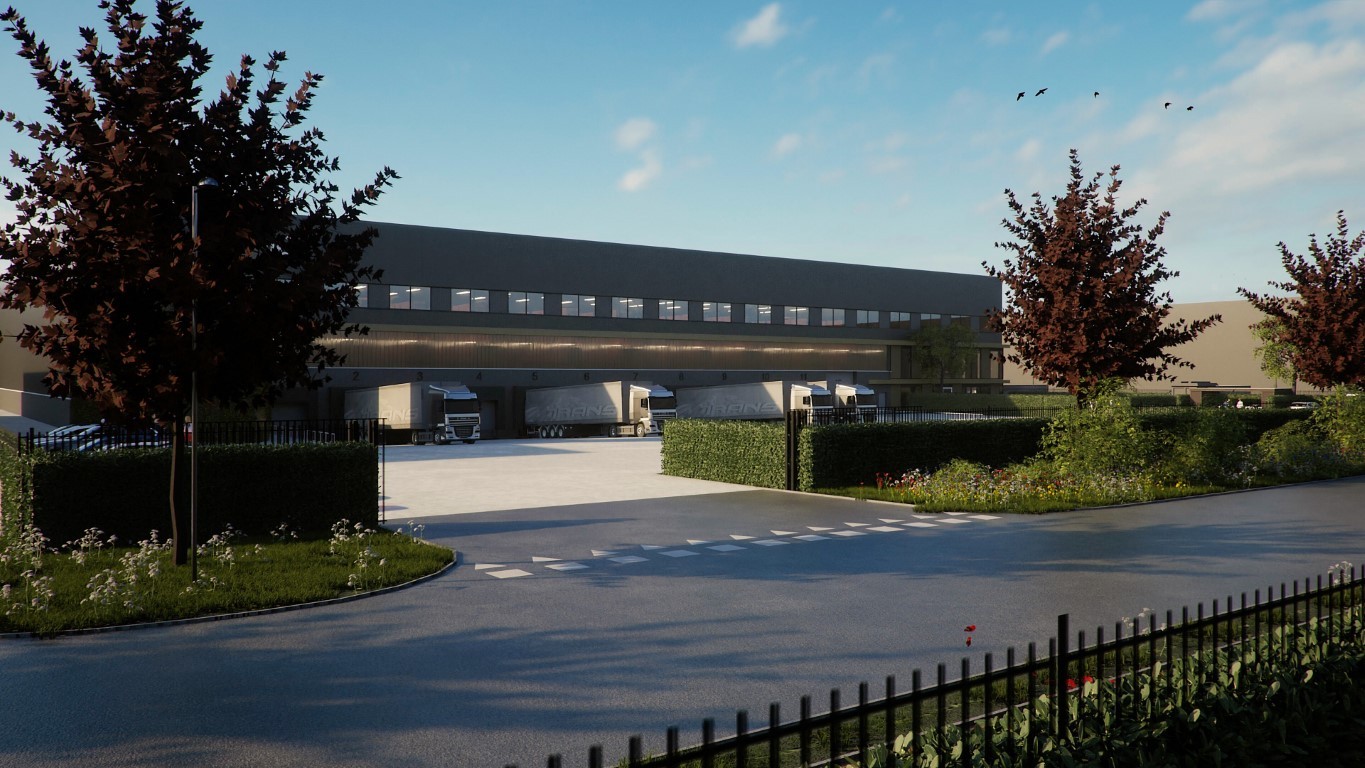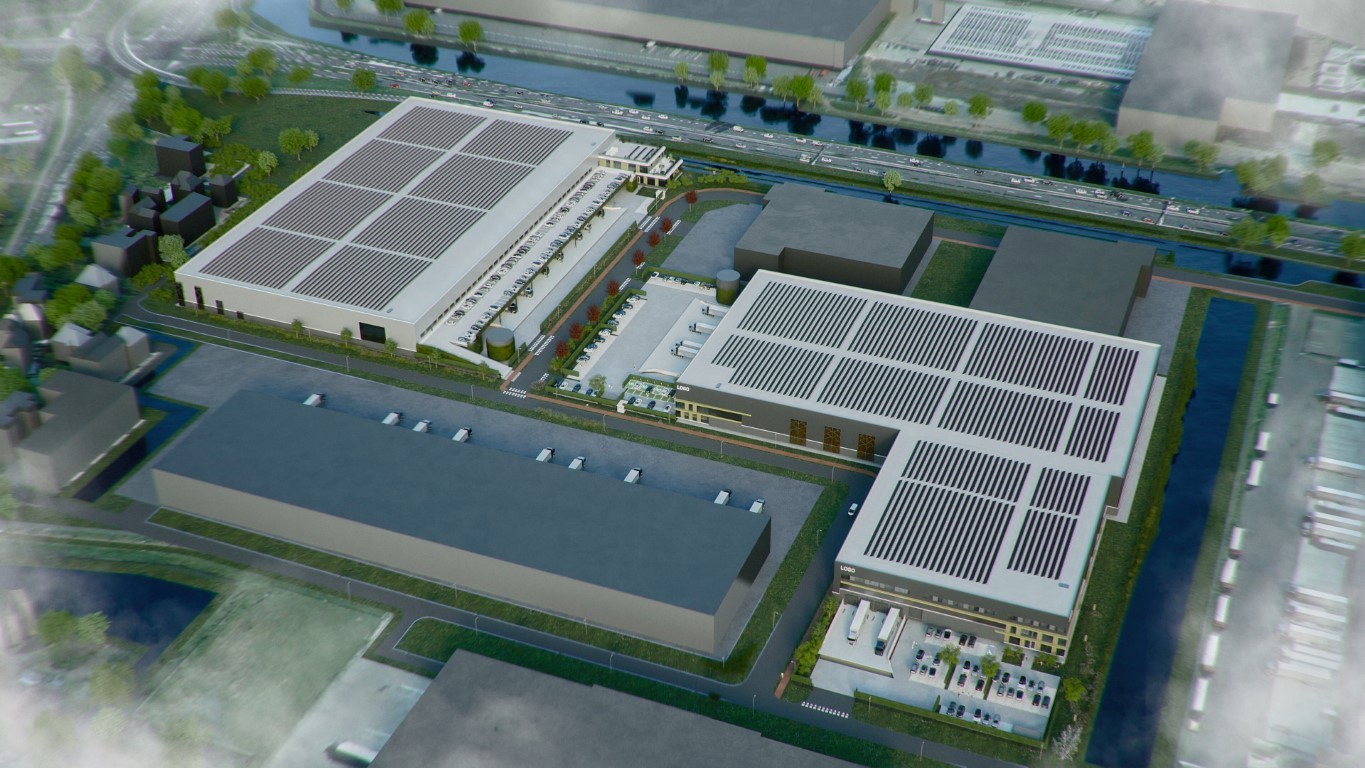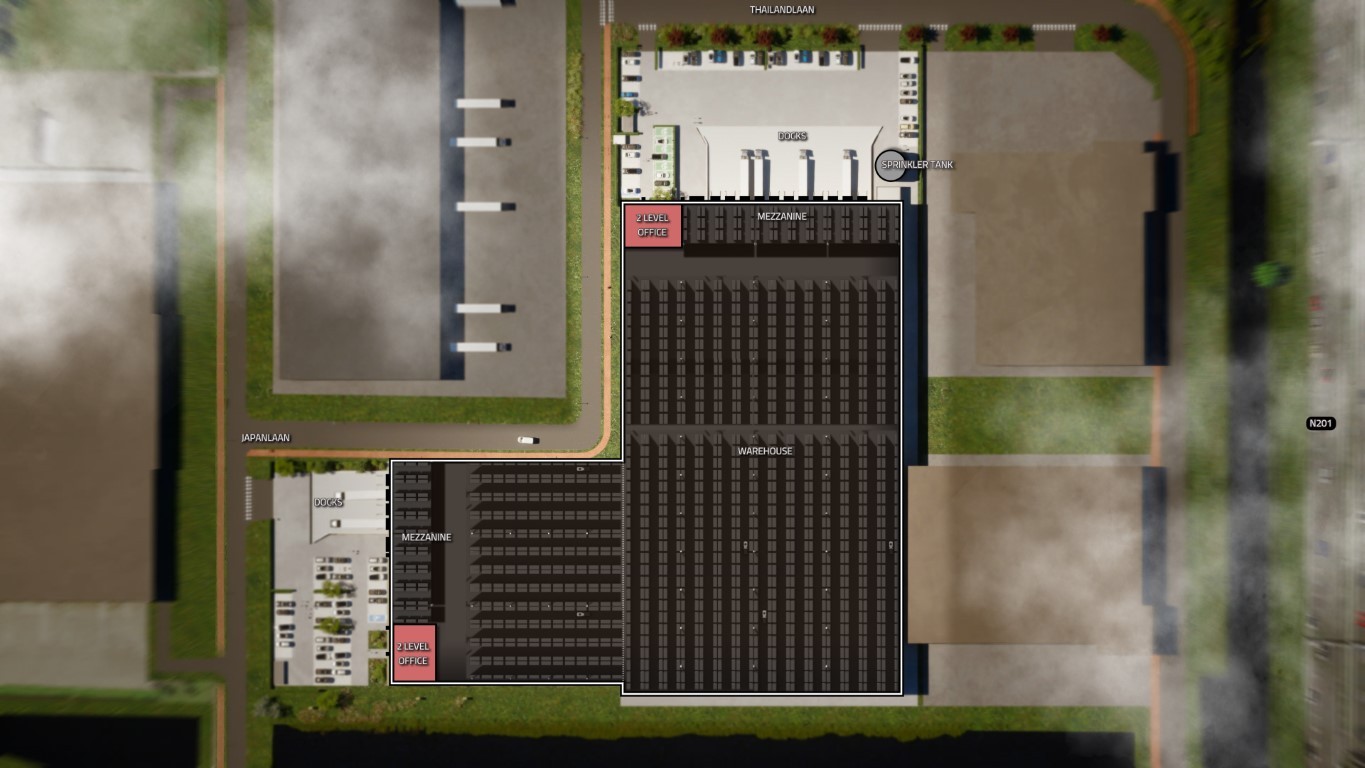
26,534 m²
17,839 m²
1,925 m²
875 m²
Available Q3 2025
Brownfield/Recovery
Plan Development
Development
This high-quality development is ideally located in the heart of the Randstad: between Amsterdam Schiphol Airport, Aalsmeer and the Aalsmeer Flower Auction. With both the city center of Amsterdam and the airport at short distance, Aalsmeer makes an unprecedented sustainable and healthy location for companies active in the high-tech (floriculture) sector, manufacturing industries and/or logistics. Located at the East side of Businesspark Green Park Aalsmeer, Building A will be developed, according to the latest Next Level standards, providing an efficient and comfortable working climate for your business and your employees. The building will be delivered as a turnkey solution that can be tailored individual requirements. The environmental classification allows cat. 3.2 up to and including 4, which makes it suitable for industrial and logistics use.

Dimensions
Location
The site is ideally situated in the A4 corridor in the center of the Dutch metropole area between Amsterdam, Rotterdam, The Hague and Utrecht. The Campus is in close proximity of the motorway A4, international airports, inland rail and barge terminals. This makes the development the ideal center court for e-fulfillment, retail and floriculture logistics in The Netherlands.
Schiphol cargo handling: 7 min drive
Flower Auction: 4 min drive
Port of Amsterdam: 30 min drive
Port of Rotterdam: 57 min drive
Technical Specifications

| Warehouse/Expedition | |
|---|---|
| Free height: | 12,2 m1 (Maximum storage height 12,1 m1) |
| Grid structure | 12x22,8 m1 |
| Lighting system | Storage area: LED lighting 150 lux and expedition area: 250 lux; |
| Power sockets | Ample AC power 230V and 400V; |
| Heating system | Radiant heating panels; |
| Sprinkler system | Certified ESFR with fire alarm and smoke detection; |
| Fire regulation | Fire compartments in line with local regulations |
| Floor load capacity | 5.000 kg/m2 |
| Point load capacity | 8.000 kg |
| Sustainability | BREEAM-NL certificate, qualification ‘Very Good’ |
| Loading docks | 14 + 8 docks |
| Dock shelters | 3500 mm x 3500 mm with bumpers and wheel guide alignment systems |
| Specifications truck yard | Minimum 35m1 deep with concrete loading pit in front of the gates |
| On-grade door | 1 Electric On-grade door 4000 mm x 4500 mm per Unit |
| Groundlevel doors | 2 |
| Doors | Electric overhead doors |
| Mezzanine | |
|---|---|
| Free height under mezzanine | 5,2m1 |
| Depth mezzanine | 12m1 |
| Location | Above loading docks |
| Floor load capacity | 600kg/m2 |
| Office | |
|---|---|
| Setup | Office, Unit 1: 2 layers. Unit 2: 2 layers |
| Configuration | Shell - State offices ready for tenant fit - out |
| Inner free height | Minimum 2,7 m |
| Floor load capacity | 400 kg/m2 |
| Heating system | VRF ceiling system (cooling & heating) |
| Ceiling and lighting system | Suspended ceiling with light fixtures 400 lux |
| Power cabeling and outlets | Ample power sockets and provisioning for data cabling |
| Sanitary units | Ample male and female toilet facilities in each unit equipped with hand bassins fixed into vanity units, mirrors and ceramic tiles upon 2m1 height |
| Warehouse/Expedition | |
|---|---|
| Free height: | 12,2 m1 (Maximum storage height 12,1 m1) |
| Grid structure | 12x22,8 m1 |
| Lighting system | Storage area: LED lighting 150 lux and expedition area: 250 lux; |
| Power sockets | Ample AC power 230V and 400V; |
| Heating system | Radiant heating panels; |
| Sprinkler system | Certified ESFR with fire alarm and smoke detection; |
| Fire regulation | Fire compartments in line with local regulations |
| Floor load capacity | 5.000 kg/m2 |
| Point load capacity | 8.000 kg |
| Sustainability | BREEAM-NL certificate, qualification ‘Very Good’ |
| Loading docks | 11 + 4 docks |
| Dock shelters | 3500 mm x 3500 mm with bumpers and wheel guide alignment systems |
| Specifications truck yard | Minimum 35m1 deep with concrete loading pit in front of the gates |
| On-grade door | 1 Electric On-grade door 4000 mm x 4500 mm per Unit |
| Groundlevel doors | 2 |
| Doors | Electric overhead doors |



