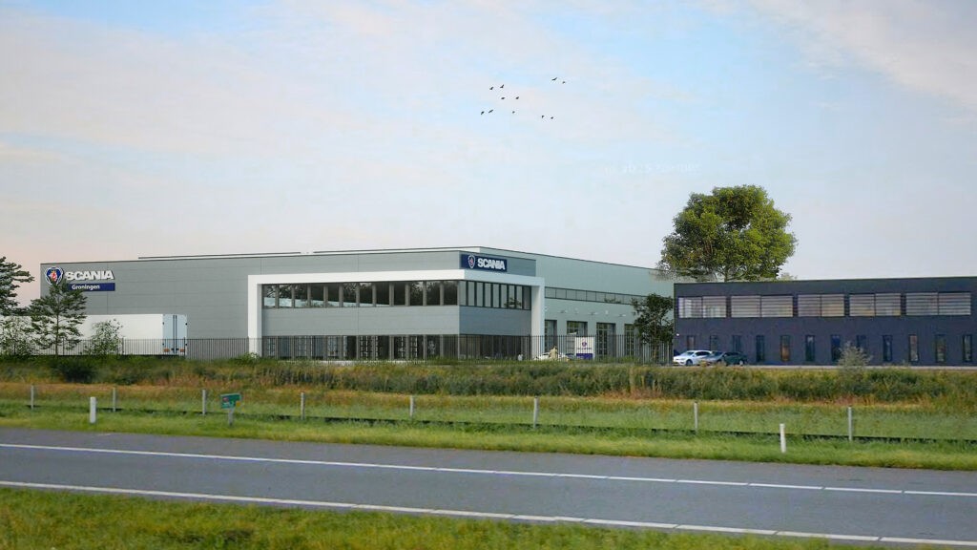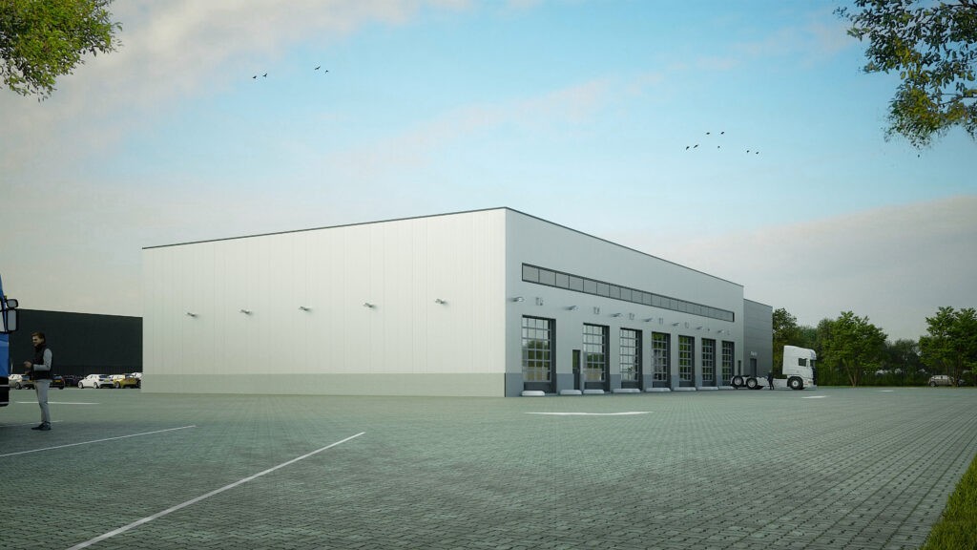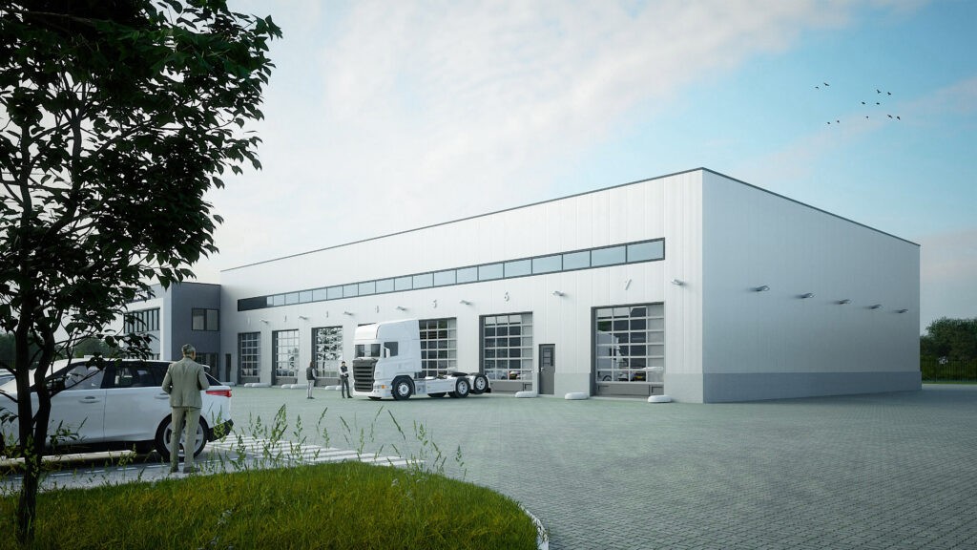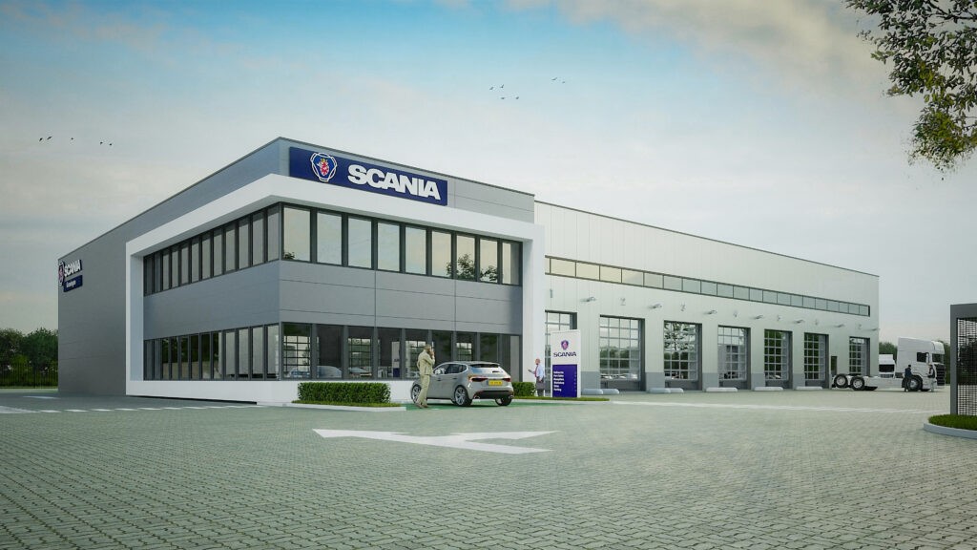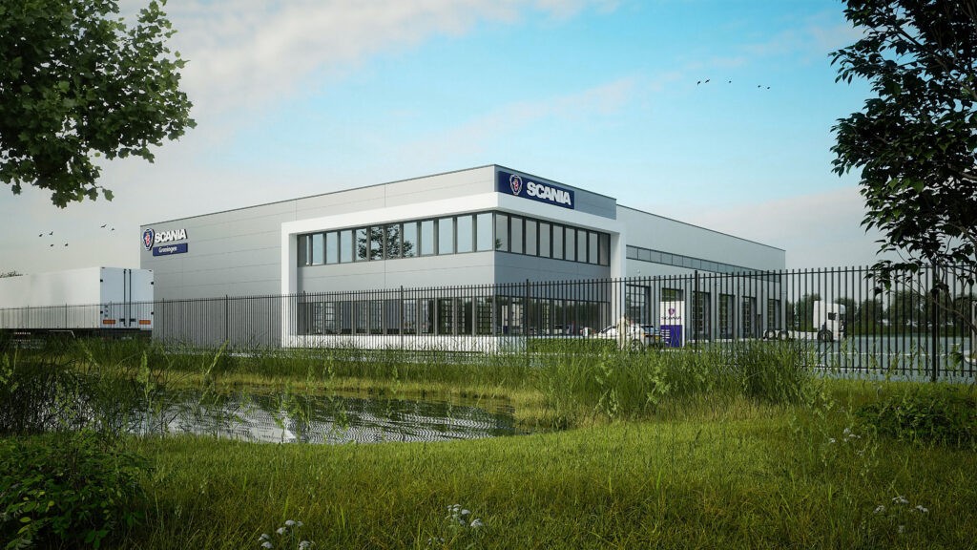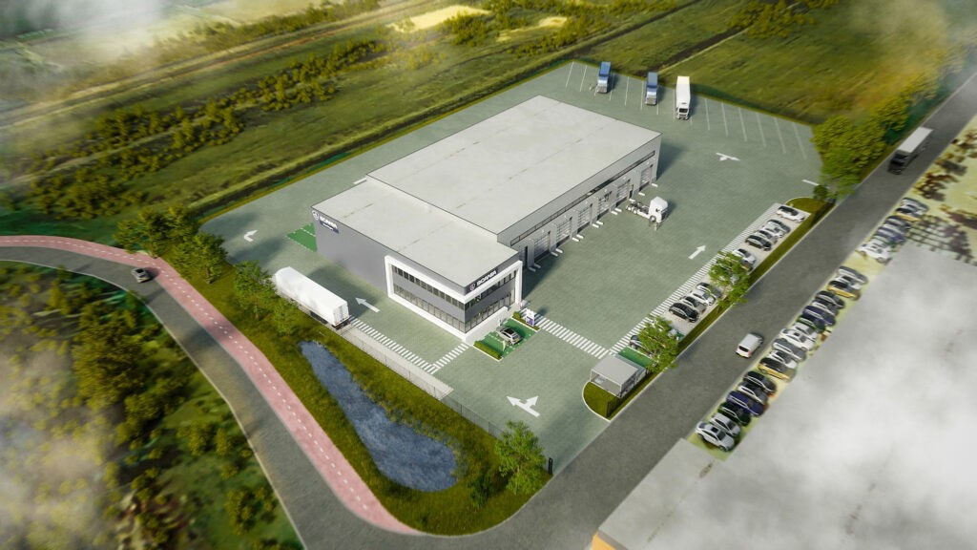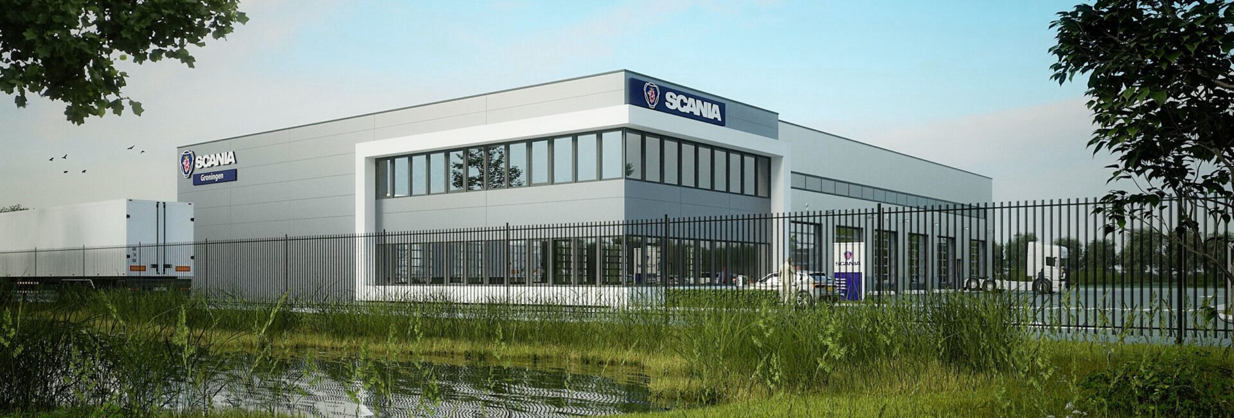

Plot
10,410 m²

Warehouse
1,795 m²

Office
462 m²

Project
Build-to-suit
| Warehouse/Expedition | |
|---|---|
| Free height | 8.7 m |
| Grid structure | 5x6 m1 |
| Lighting system | LED lighting |
| Power sockets | Ample AC power 230V and 400V |
| Heating system | underfloor heating, air heat pump |
| Fire regulation | Fire compartments in line with local regulations |
| Floor load capacity | 4,0 kN/m2 |
| Point load capacity | 150 kN (axle load workshop) |
| On-grade door | 14 |
| Groundlevel doors | 4 |
| Doors | Electric overhead doors |
| Specials | 12 truck workstations 1 truck washing area 1 container storage |
| Office | |
|---|---|
| Setup | Separate office |
| Configuration | 2 layers: groundfloor customer area, upperfloor backoffice |
| Inner free height | 2.8 m |
| Floor load capacity | 3 kN/m2 |
| Heating system | Central heating |
| Ceiling and lighting system | Suspended ceiling with light fixtures 400 lux |
| Power cabling and outlets | Ample power sockets and provisioning for data cabling |
| Sanitary units | Ample male and female toilet facilities in each unit equipped with hand basins fixed into vanity units, mirrors and ceramic tiles up to 2m |
| Site | |
|---|---|
| Car parking spaces | 25 cars, 2 service busses |
| Truck parking spaces | 17 long vehicles, 8 trucks only |
| Bicycle shed | 1 |
| Yard setup | Fully fenced property, paved site and landscaping; including wadi |
| Lighting system | Outdoor lighting |




