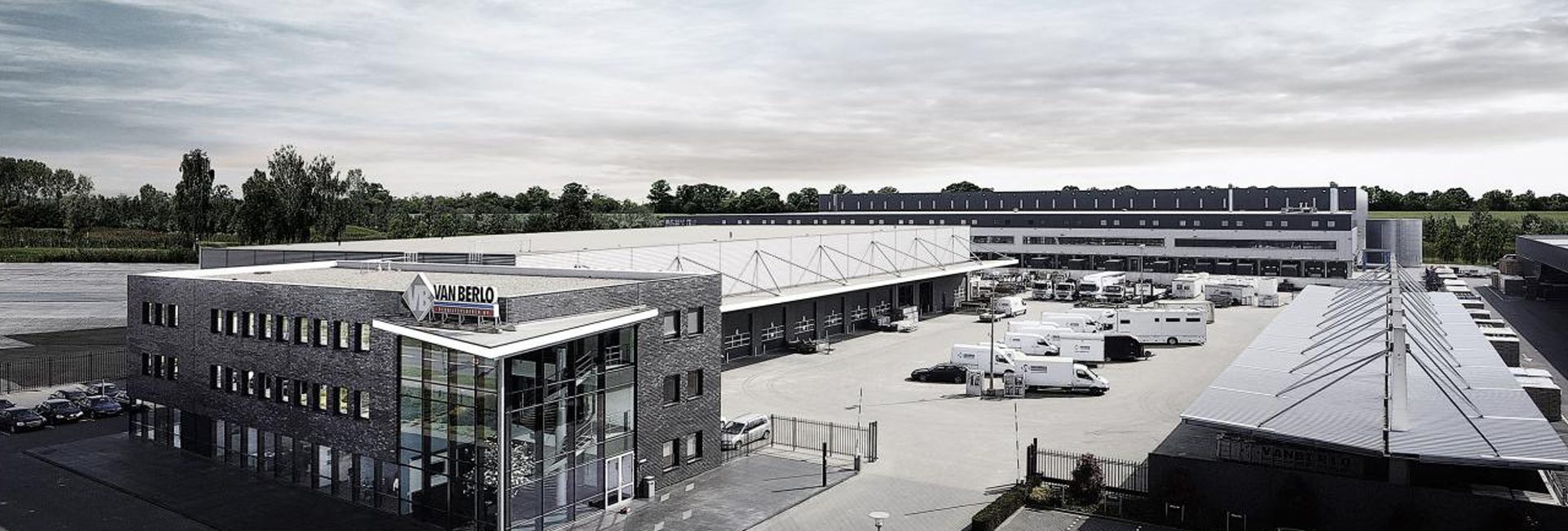Briefing
Due to the expansion of their business Van Berlo Industrial flooring required a new headquarter in Veghel with sufficient space for future growth.

Due to the expansion of their business Van Berlo Industrial flooring required a new headquarter in Veghel with sufficient space for future growth.
We developed their headquarters with 1.500 m² office of a high quality standard in 3 layers and a logistics centre of 5.500 m² on a site of 10.500 m².
The building is tailor made to requirements of Van Berlo. The site layout is specifically configured to operate all 3 business activities together from 1 site in an efficient way.

5.500 m²

1.500 m²

GPR / BREAAM

Build to suit
Due to the expansion of their business Van Berlo Industrial flooring required a new headquarter in Veghel with sufficient space for future growth. The site layout should be structured in such a way that all business units (flooring, foundations and engineering) had sufficient space and flexibility for expansion.
We developed their headquarters with 1.500 m² office of a high quality standard in 3 layers and a logistics centre of 5.500 m² on a site of 10.500 m². The warehouse is equipped with 12 sectional doors, an overhead crane system to move prefab products to the yard and a workshop for service and maintenance of machinery and equipment.
The building is tailor made to requirements of Van Berlo. The site layout is specifically configured to operate all 3 business activities together from 1 site in an efficient way. The site also provides the space to engineer and pre-fab concrete elements. This provides Van Berlo the opportunity to design, engineer, pre-fab and construct high quality industrial concrete floors.

