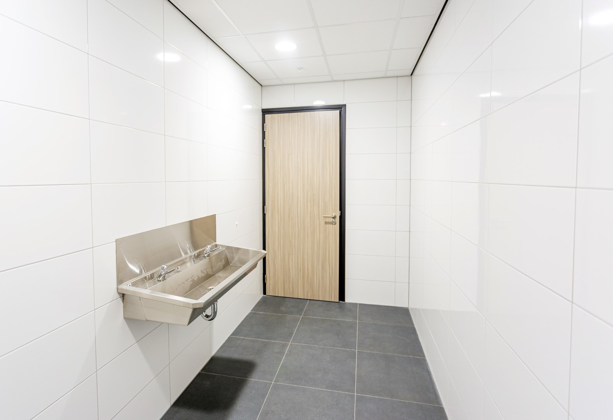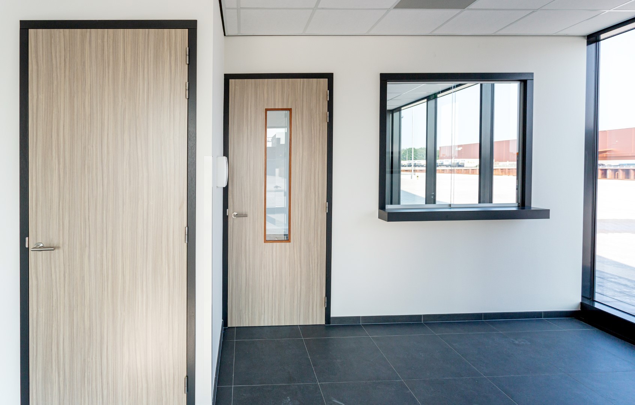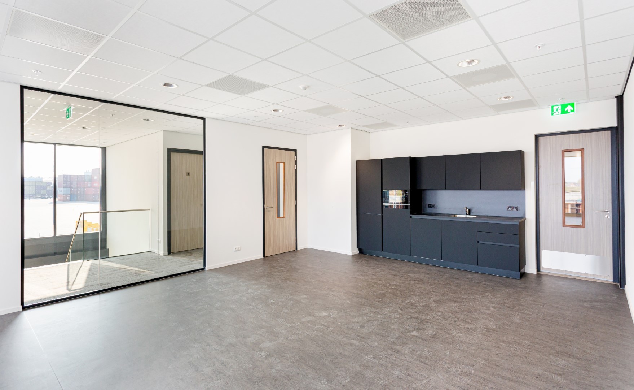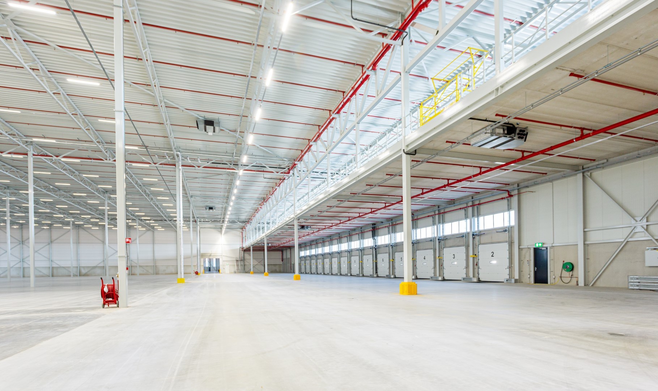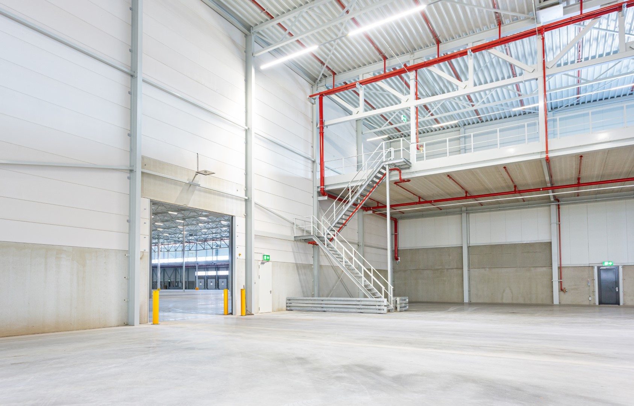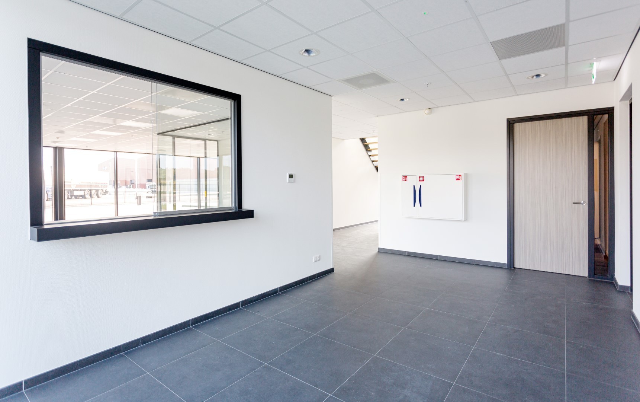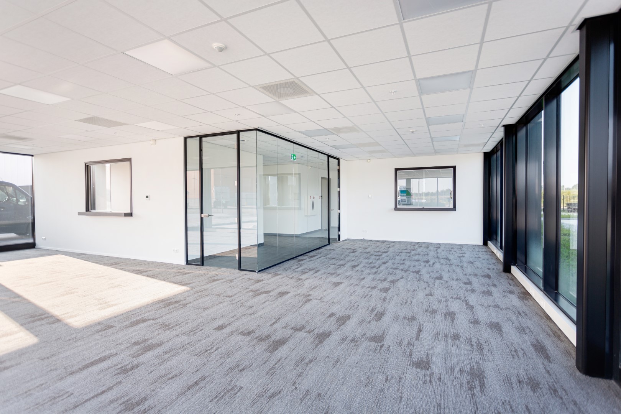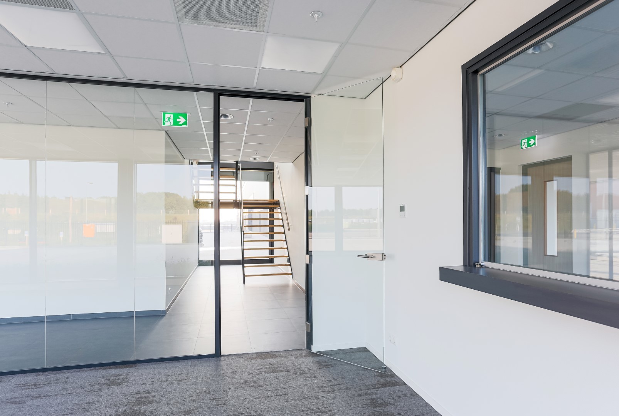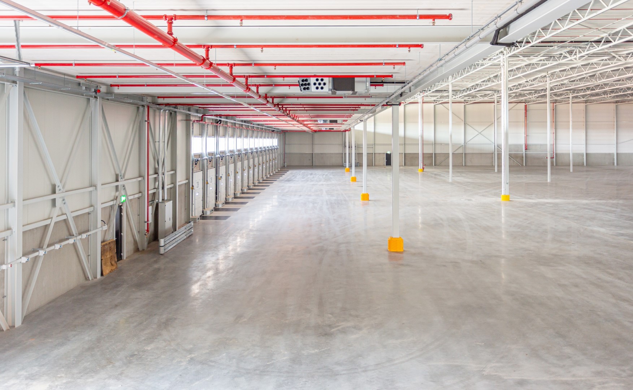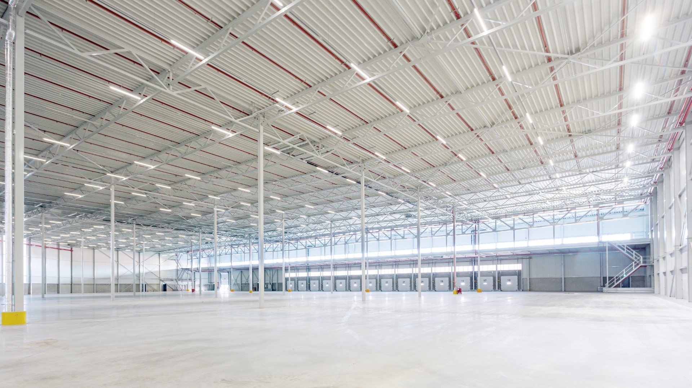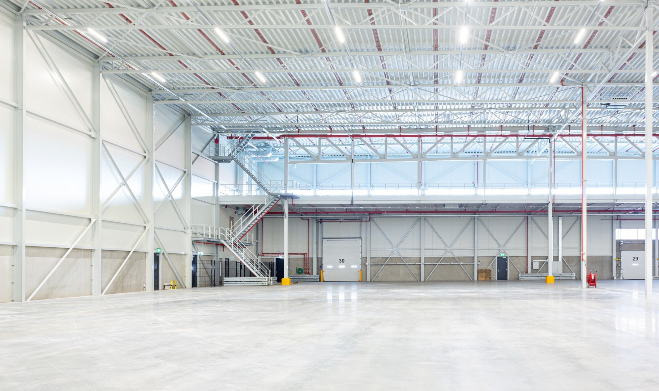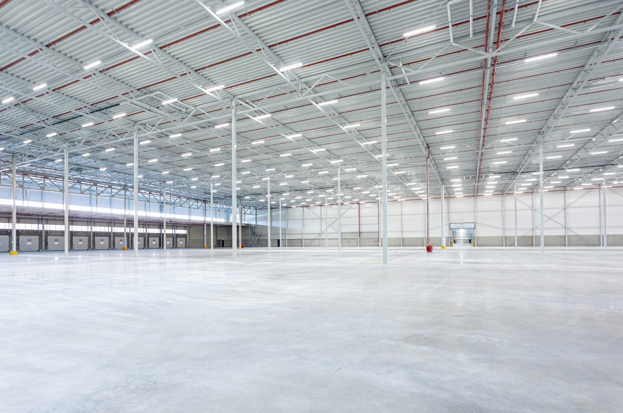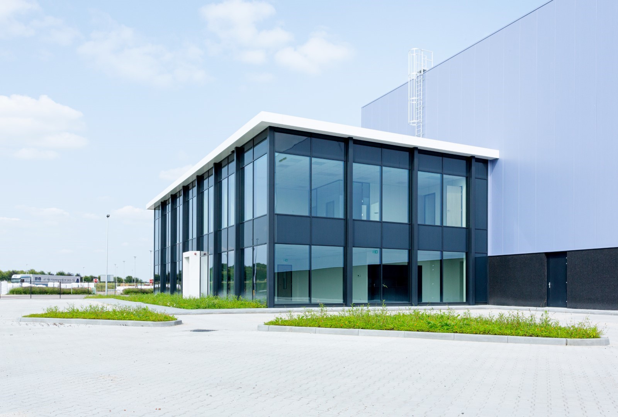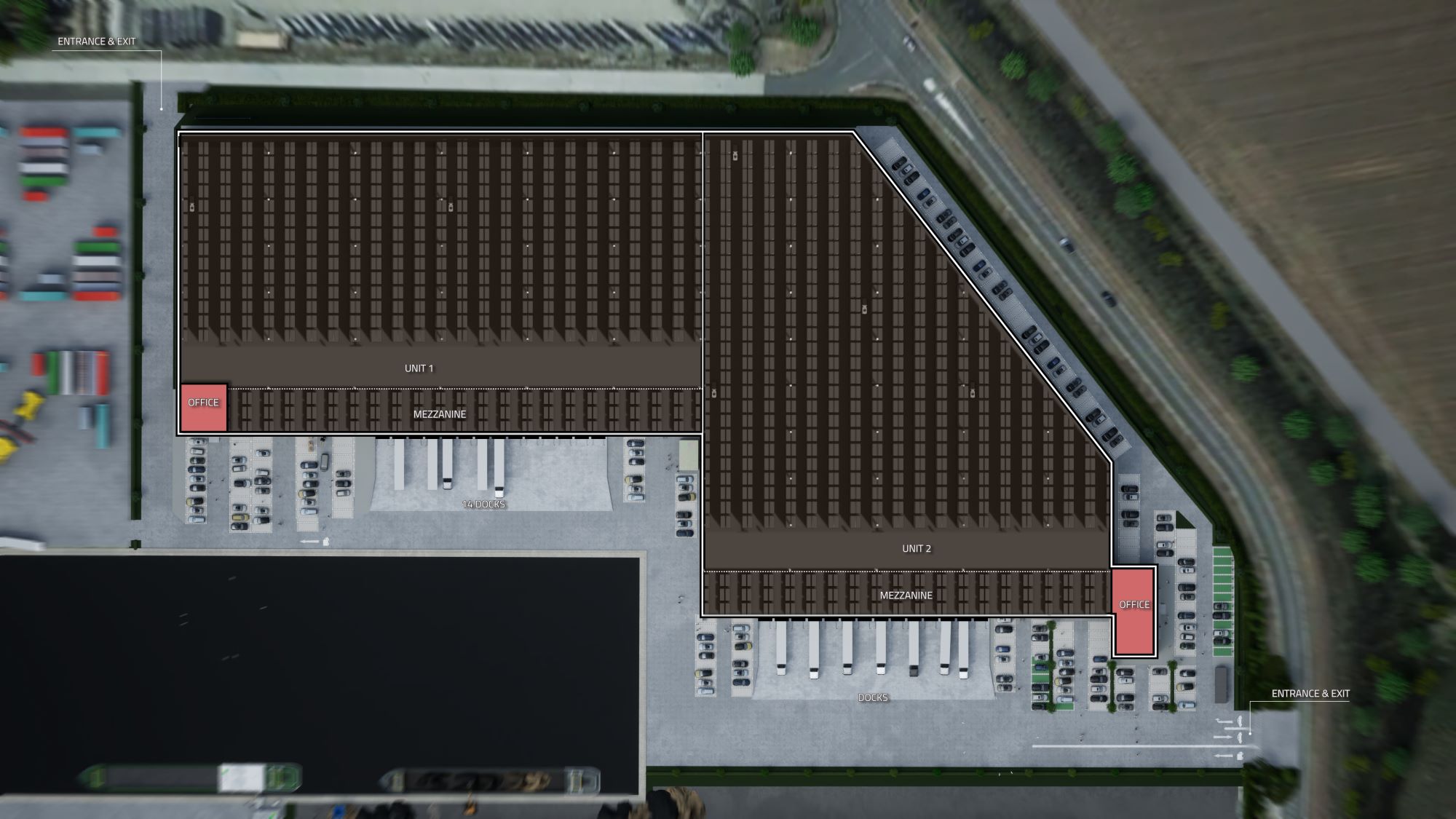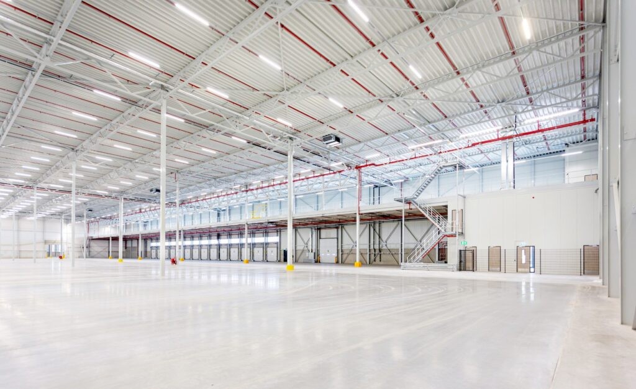
Plot
40,844 m²
Warehouse
24,343 m²
Office
965 m²
Mezzanine
3,208 m²
GPR / BREAAM
Very good
Available
now
Development
This beautiful area development in Wanssum is completed and ready for rental. The existing industrial docks have been expanded by 400 meters in length. The zoning plan has been adjusted by the municipality of Wanssum, which now provides for building heights of up to 15 meters and a maximum plot-to-building size ratio of 70%. The environmental classification allows for zoning regulations 3.1 through 4.2, which allows for most industrial and logistics uses.
Location
Wanssum is located next to the river Maas in the Dutch province of Limburg. It´s only 6,4 kilometres away from motorway A73 and has national and international airports within an hour reach. The close proximity to Venlo makes it suitable for transhipment logistics and provides a valuable alternative to the overcrowded inland terminal in Venlo. The park provides a solid, futureproof and modular setup which allows you to adapt to your logistics business requirements.
Technical specifications
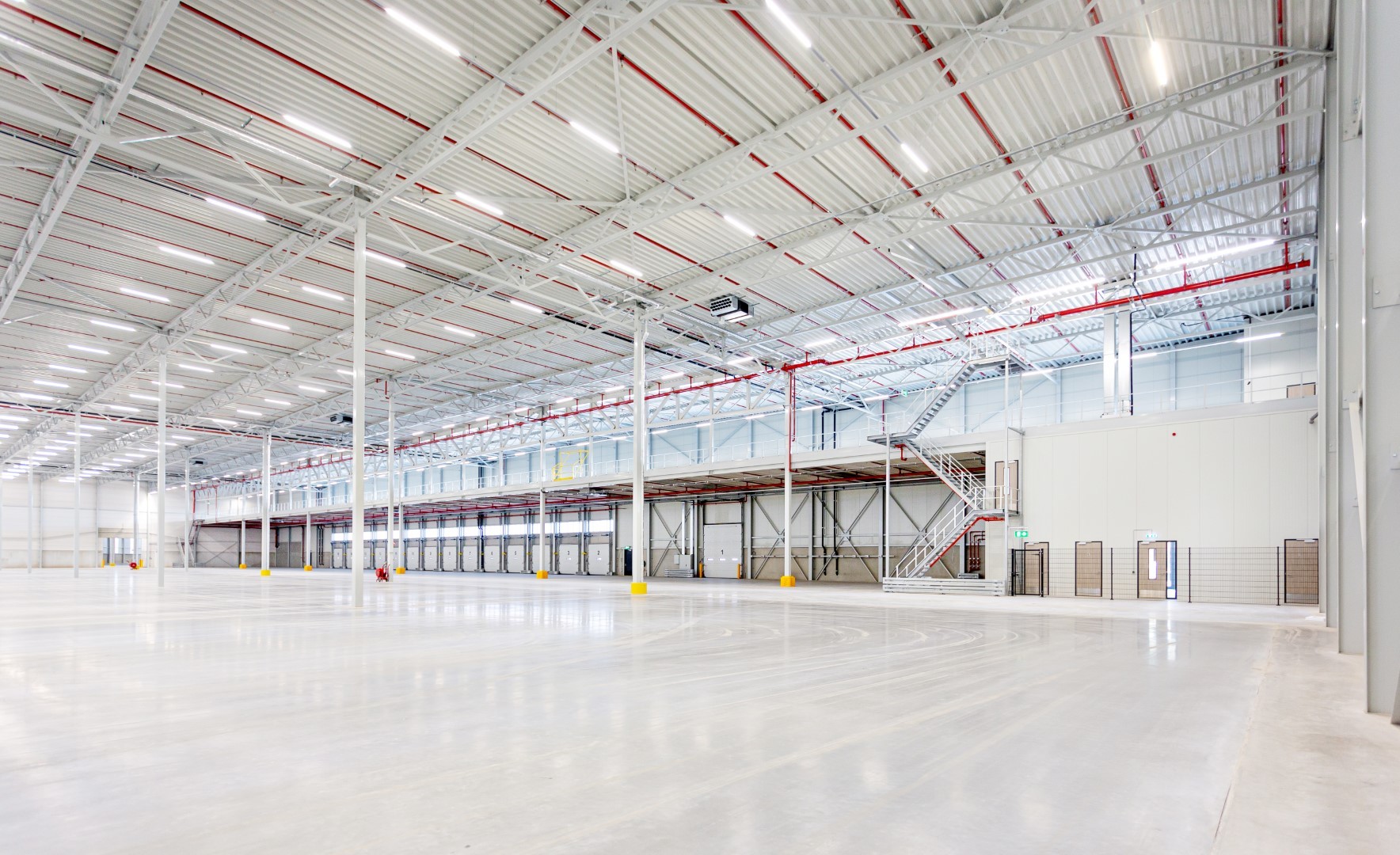
| Warehouse | |
|---|---|
| Free height: | 12.2 m1 (Maximum storage height 12.1 m1) |
| Grid structure | 12x22,8 m1 |
| Lighting system | Storage area: LED lighting 150 lux and expedition area: 250 lux; |
| Power sockets | Ample AC power 230V and 400V; |
| Heating system | Radiant heating panels; |
| Sprinkler system | Certified ESFR with fire alarm and smoke detection; |
| Fire regulation | Fire compartments in line with local regulations |
| Floor load capacity | 5.000 kg/m2 |
| Point load capacity | 8.000 kg |
| Sustainability | BREEAM-NL certificate, qualification ‘Very Good’ |
| Loading docks | 28 |
| Dock shelters | 3500 mm x 3500 mm with bumpers and wheel guide alignment systems |
| Specifications truck yard | Minimum 35m1 deep with concrete loading pit in front of the gates |
| On-grade door | 2 |
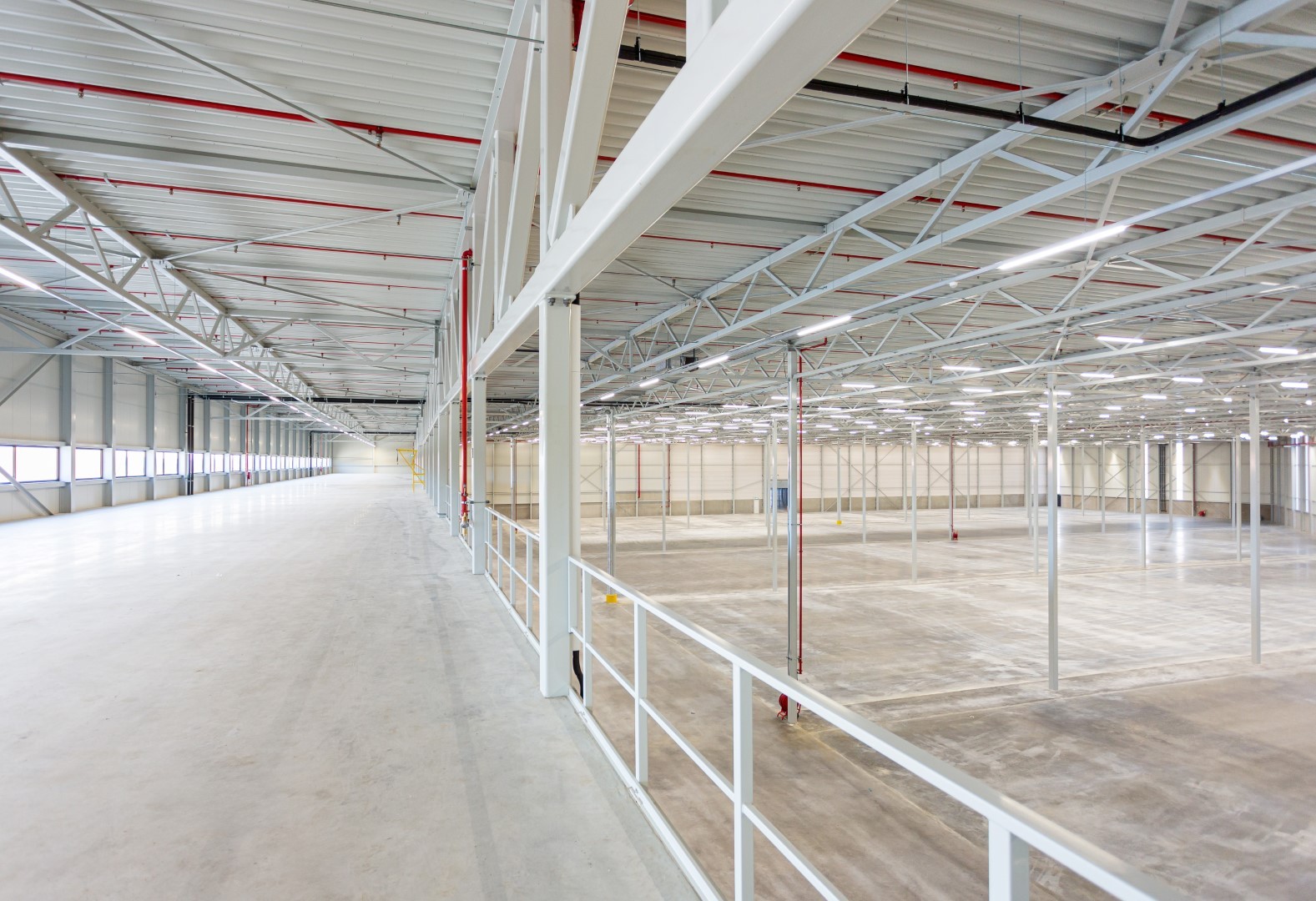
| Mezzanine | |
|---|---|
| Free height under mezzanine | 5,2m1 |
| Depth mezzanine | 12m1 |
| Location | Above loading docks |
| Floor load capacity | 600kg/m2 |
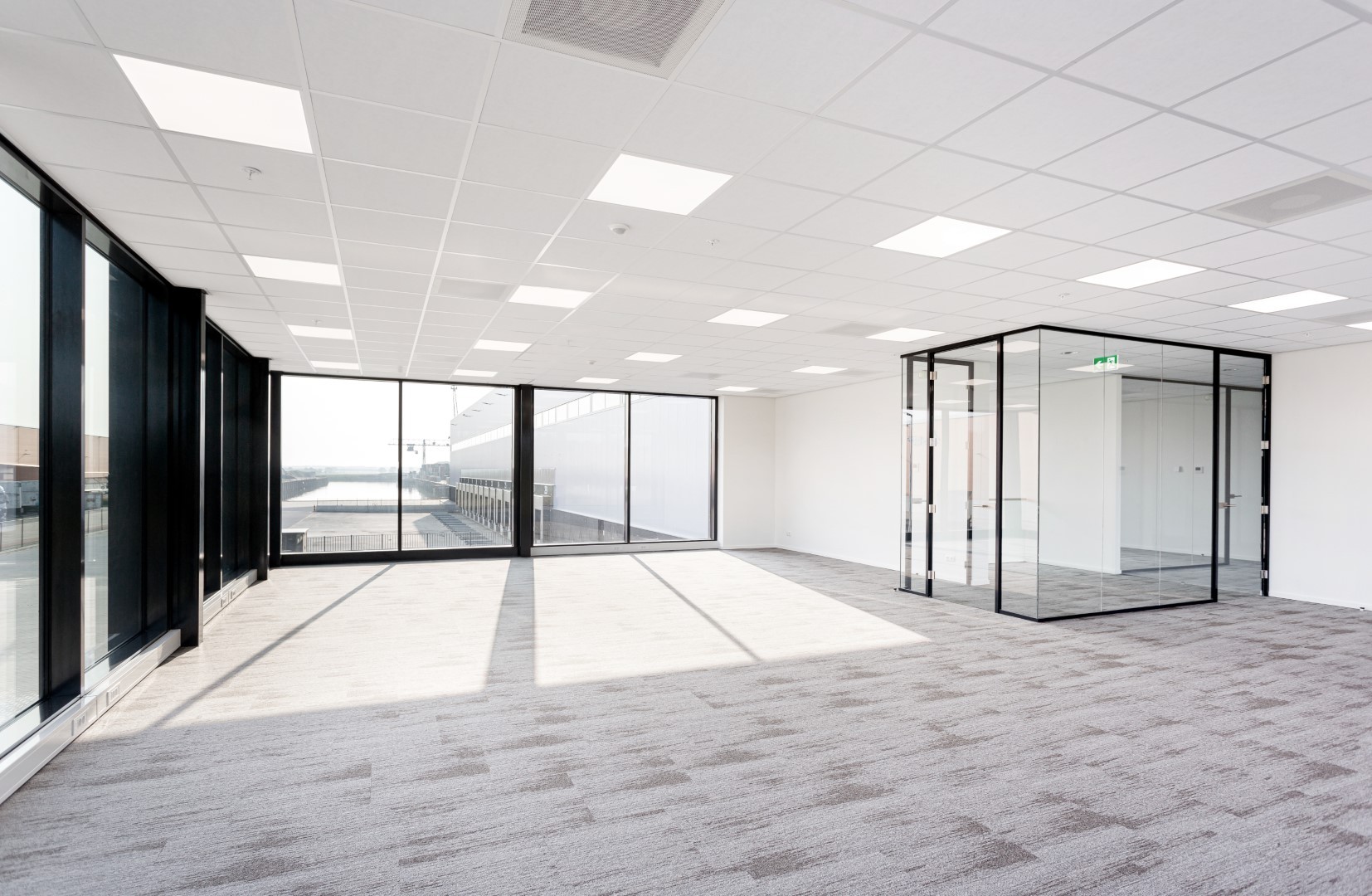
| Office | |
|---|---|
| Setup | Separate office per unit |
| Configuration | Landscape offices in 2 layers - 10% divided in separated offices and meeting rooms. |
| Inner free height | 2,7 m1 |
| Floor load capacity | 400 kg/m2 |
| Heating system | VRF ceiling system (cooling & heating) |
| Ceiling and lighting system | Suspended ceiling with light fixtures 400 lux |
| Power cabeling and outlets | Ample power sockets and provisioning for data cabling |
| Sanitary units | Ample male and female toilet facilities in each unit equipped with hand bassins fixed into vanity units, mirrors and ceramic tiles upon 2m1 height |
| Elevator | no |
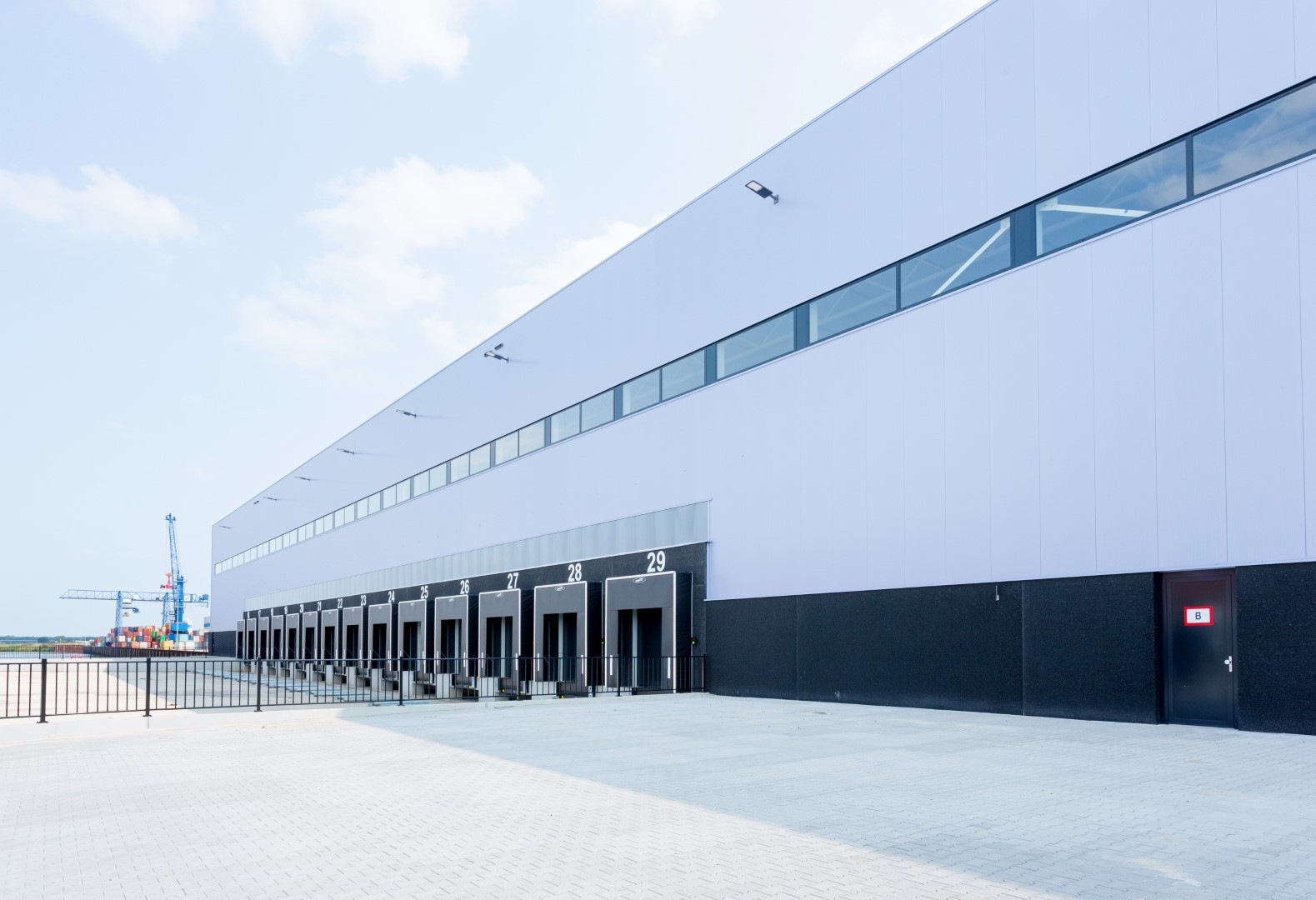
| Site | |
|---|---|
| Car parking spaces | 109 |
| Truck parking spaces | As indicated on siteplan |
| Bicycle shed | 1 per unit |
| Yard setup | Fully fenced property, paved site and landscaping |
| Lighting system | Outdoor lighting 15 lux |
With this development we aim for
BREEAM ‘Very Good’
















