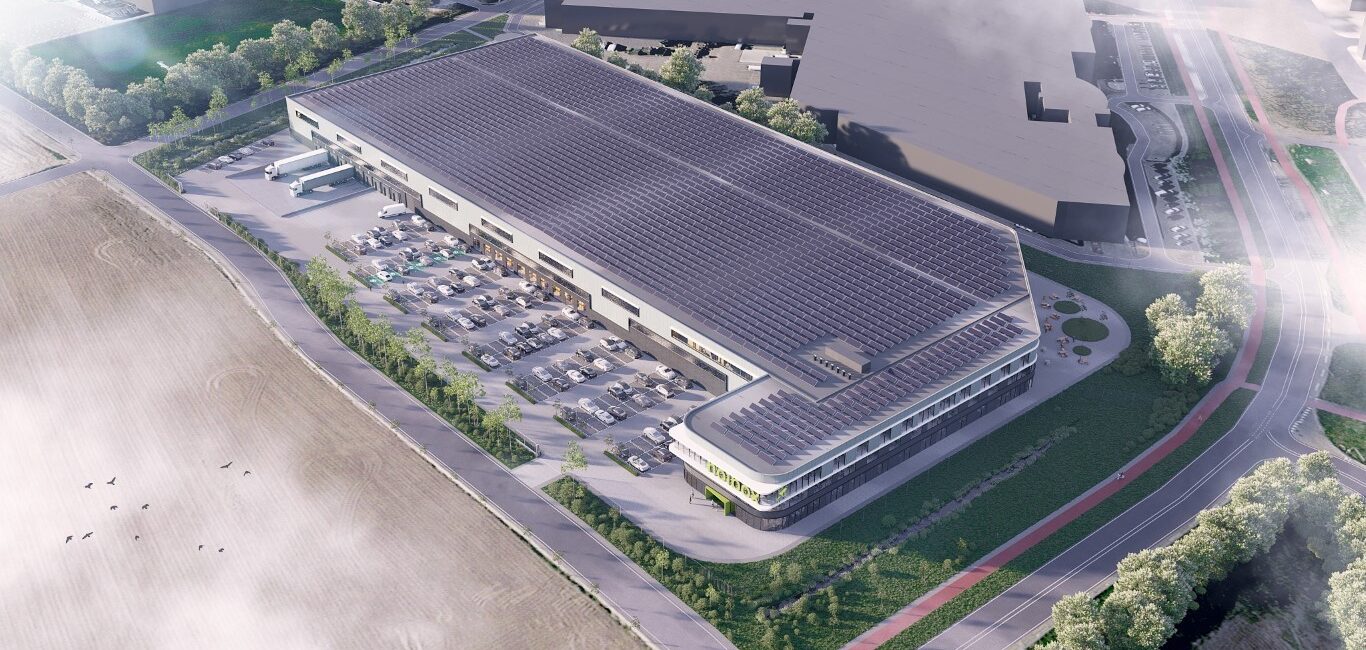
Plot
31,868 m²
Warehouse
17,247 m²
Office
3,816 m²
Mezzanine
4,963 m²

GPR / BREAAM
Very good

Project
Build-to-suit
Wil je meer weten over dit project, klik dan hier.
Brownfield/Recovery
Plan Development
| Warehouse/Expedition | |
|---|---|
| Free height | 10.5 m1 (Maximum storage height 10.3 m1) |
| Grid structure | 12x22.8 m1 |
| Lighting system | Storage area: LED lighting 150 lux and expedition area: 250 lux |
| Power sockets | Ample AC power 230V and 400V |
| Heating system | Radiant heating panels |
| Sprinkler system | Certified ESFR with fire alarm and smoke detection |
| Fire regulation | Fire compartments in line with local regulations |
| Floor load capacity | 4.000 kg/m2 |
| Point load capacity | 8.000 kg |
| Sustainability | BREEAM-NL certificate, qualification 'Very Good' |
| Loading docks | 11 docks |
| Dock shelters | 3500 mm x 3500 mm with bumpers and wheel guide alignment systems |
| Specifications truck yard | Minimum 35m1 deep with concrete loading pit in front of the gates |
| On-grade door | 1 Electric On-grade door 4000 mm x 4500 mm + 1 Electric On-grade door 3000 mm x 3000 mm |
| Groundlevel doors | 2 |
| Doors | Electric overhead doors |
| Mezzanine | |
|---|---|
| Free height under mezzanine | 5.2m1 |
| Depth mezzanine | 24m1 |
| Location | Above loading docks |
| Floor load capacity | 750kg/m2 |
| Office | |
|---|---|
| Setup | Separate office |
| Configuration | Landscape offices in 3 layers |
| Inner free height | Minimum 2.7 m |
| Floor load capacity | 400 kg/m2 |
| Heating system | VRF ceiling system (cooling & heating) |
| Ceiling and lighting system | Suspended ceiling with light fixtures 400 lux |
| Power cabling and outlets | Ample power sockets and provisioning for data cabling |
| Sanitary units | Ample male and female toilet facilities in each unit equipped with hand basins fixed into vanity units, mirrors and ceramic tiles |
| Elevator | Yes |
| Site | |
|---|---|
| Car parking spaces | 269 |
| Truck parking spaces | t.b.d. (to be determined) |
| Bicycle shed | 1 |
| Yard setup | Fully fenced property, paved site and landscaping |
| Lighting system | Outdoor lighting 15 lux |


