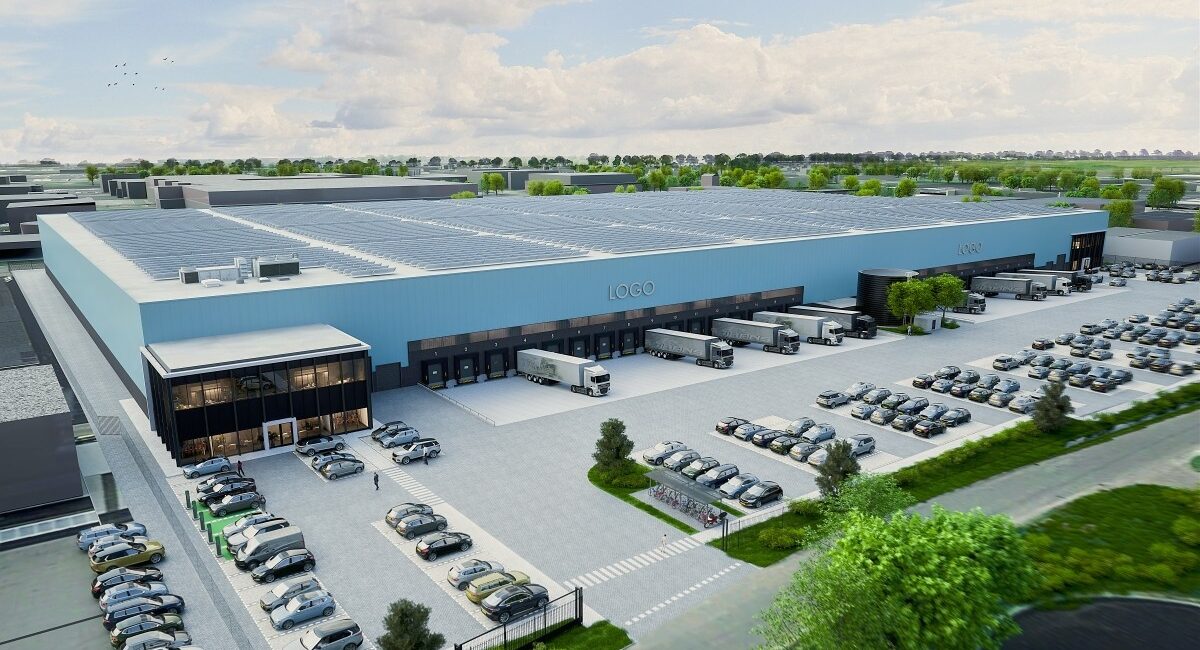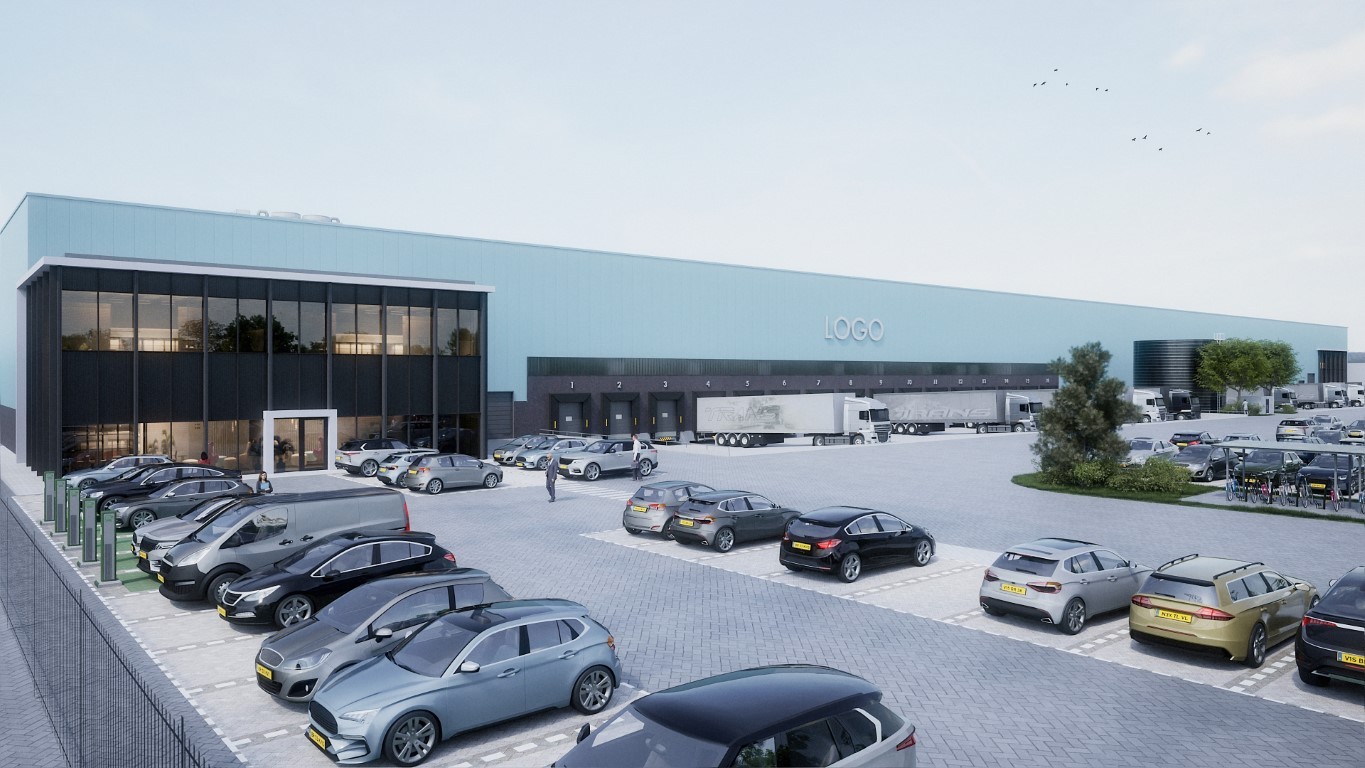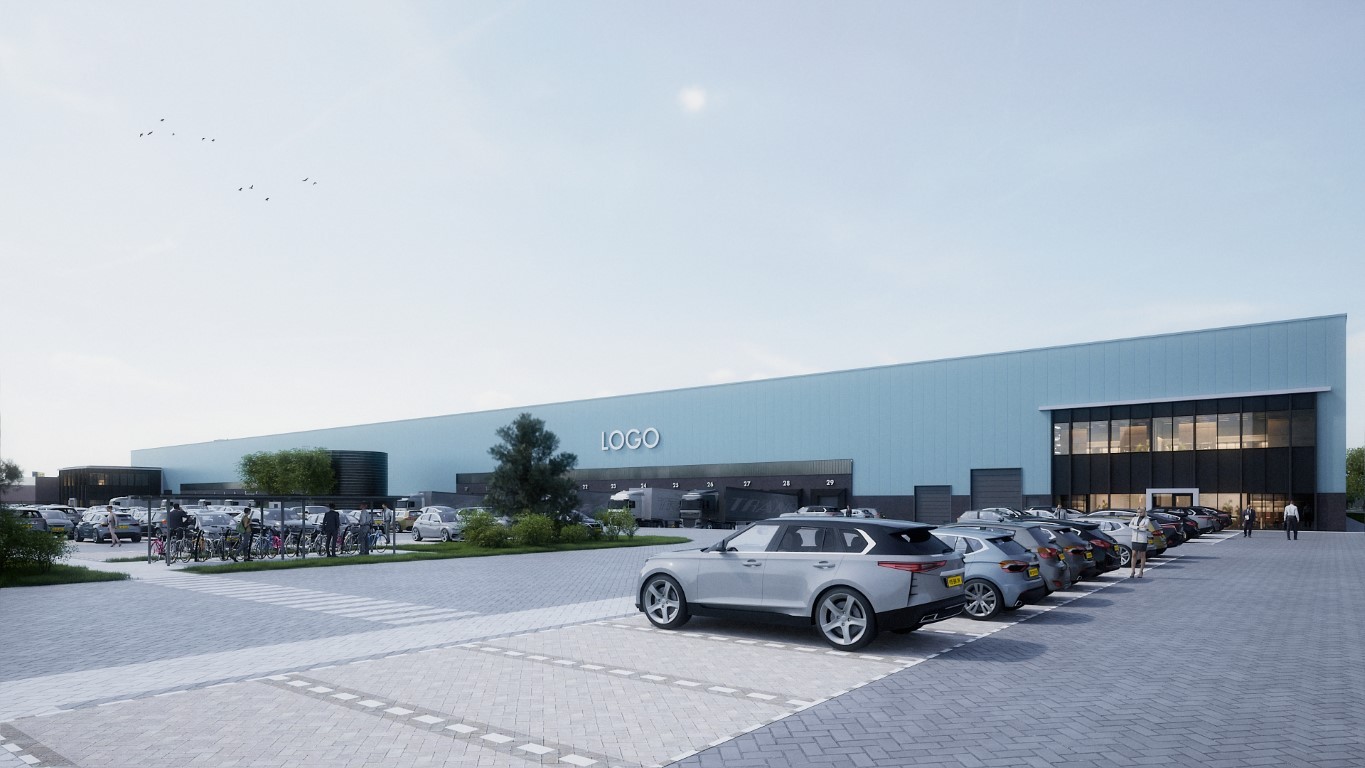
32,067 m² Logistics in the municipality of Waalwijk

Plot
45,975 m²

Warehouse
28,656 m²

Office
866 m²

Mezzanine
2,545 m²

Project
Build-to-Suit
Development
A high quality development with ideal specifications for logistics and industrial users. The development is situated in the municipality of Waalwijk (Waspik) and is a prime logistics hotspot in the Netherlands, with a strong focus on Industrial and logistics companies. The warehouse is built to the highest quality standards. The environmental classification allows up to and including category 5, which makes it suitable for industrial and logistics use.

Location
The location is ideal for businesses that are looking to establish themselves in the epicentre of logistics and e-fulfilment. This brownfield redevelopment is Centrally located in the Netherlands and Benelux with a multimodal infrastructure providing access to highway A59/N261 and the inland port, this location lends itself perfectly for multimodal logistics by road, water, rail. Other companies that have chosen this region for their logistics centres are Maasoever, Zijderlaan, Monta fulfillment.




