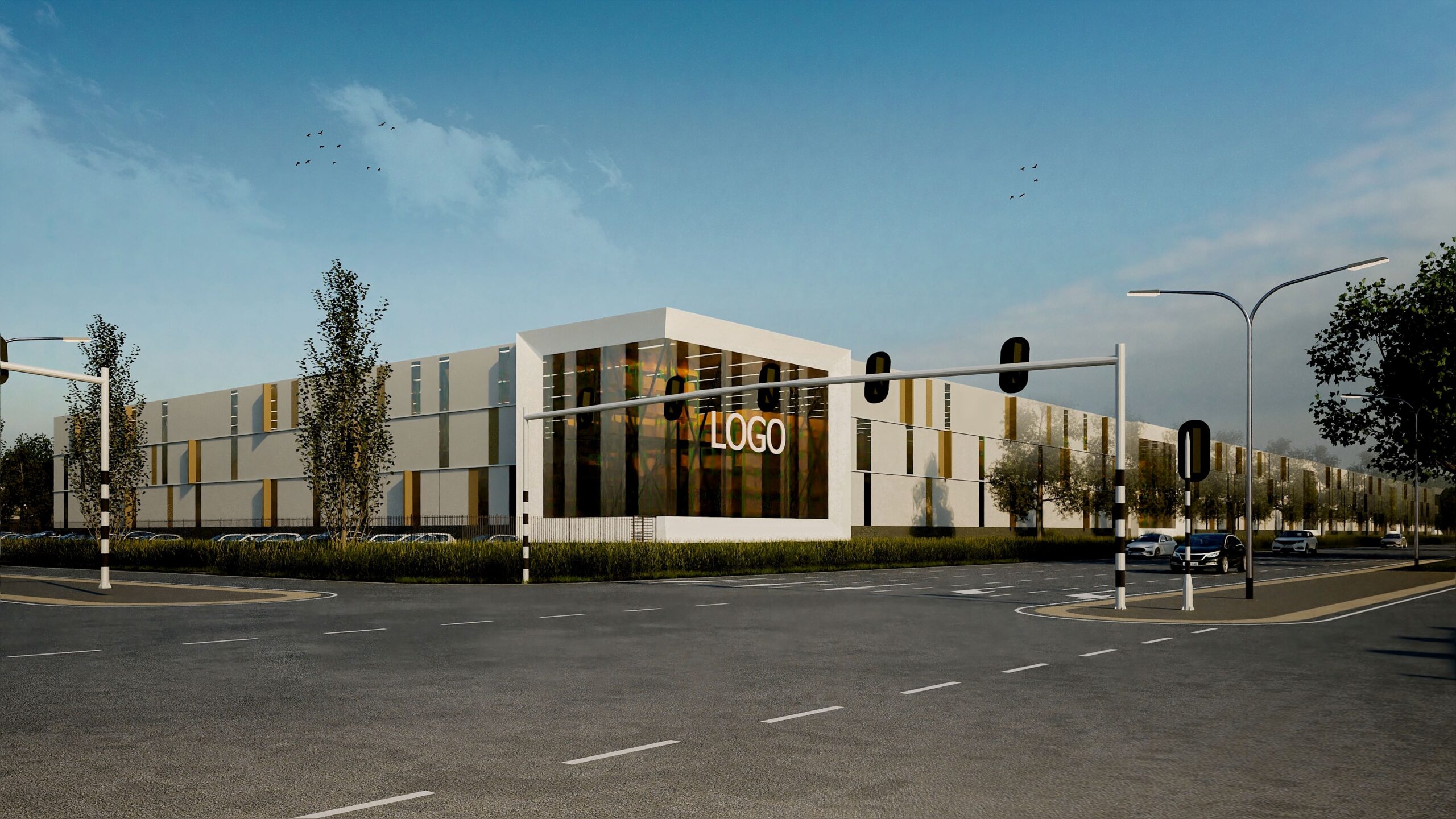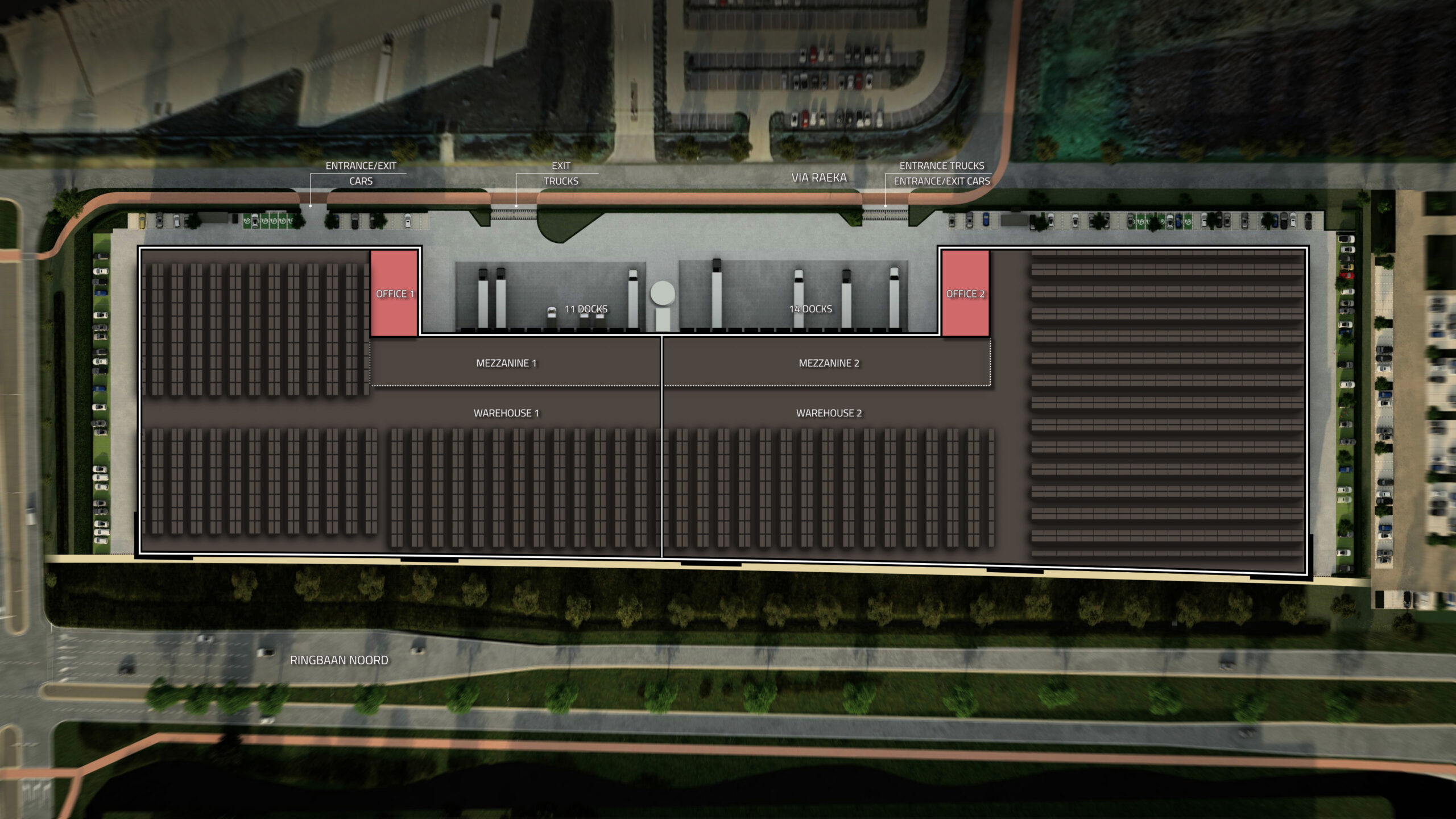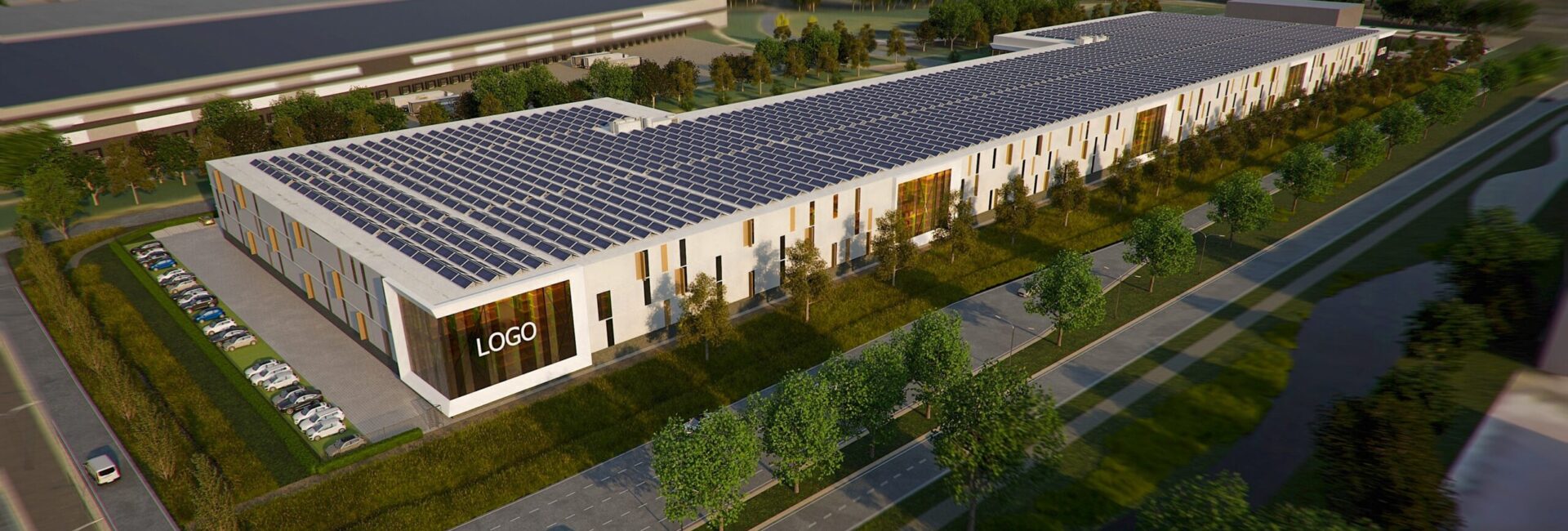
Plot
38,851 m²
Warehouse
25,978 m²
Mezzanine
2,663 m²
Office
1,128 m²
Available
Q1 2026
Development
A high quality development with ideal specifications for logistics and industrial users. The development is situated in Weert on the new industrial zone Kampershoek 2.0. It is an upcoming logistics hotspot in the Netherlands, with a strong focus on logistics and industrial companies. The warehouses are built to the highest quality standards. The environmental classification allows up to and including category 3.2 which makes it suitable for industrial and logistics use. The site has excellent connectivity to the nearby highways.
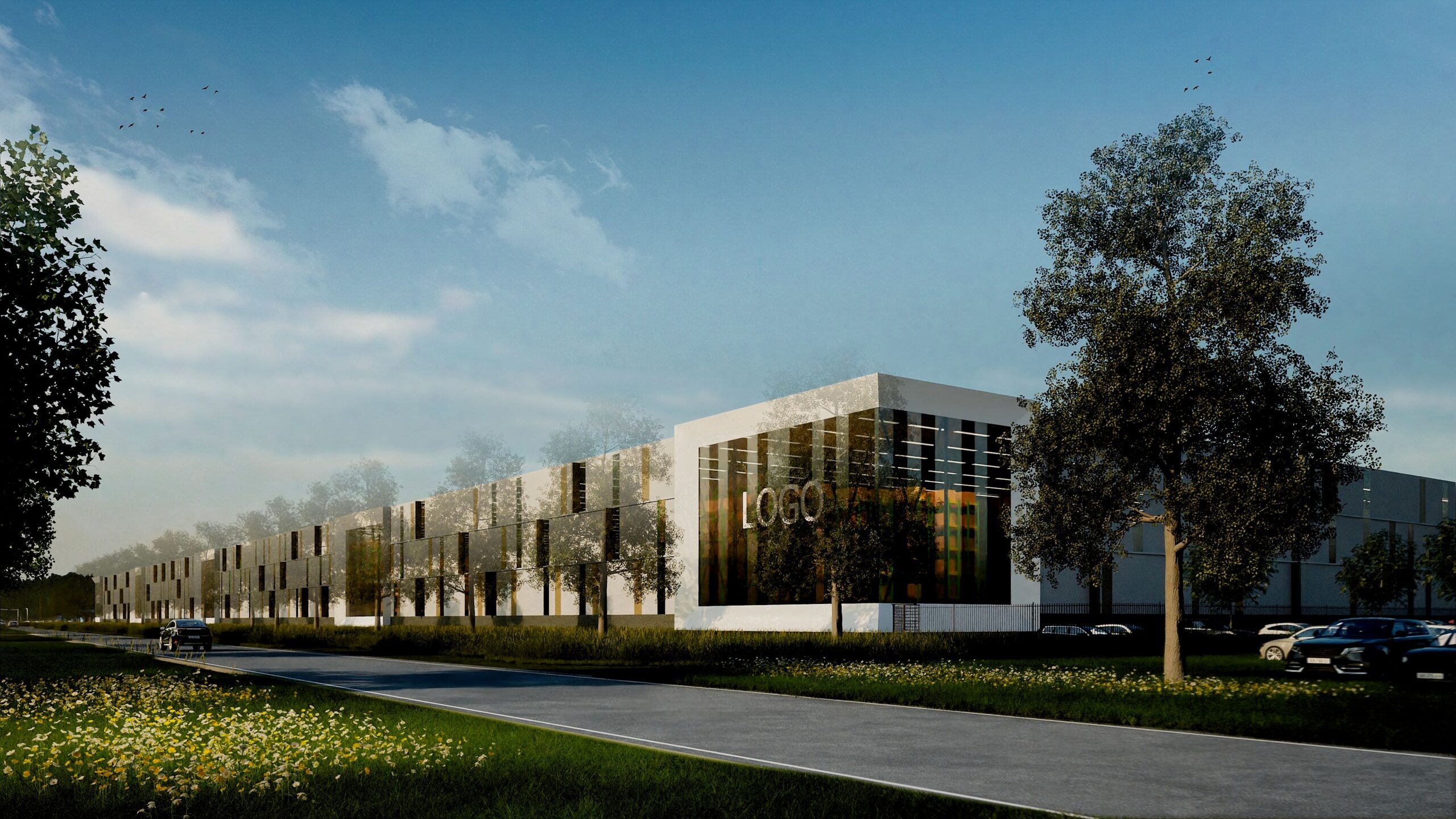
Dimensions
Location
The location is ideal for businesses that are looking to establish themselves in the epicentre of logistics and e-fulfilment. Centrally located in the Netherlands and Benelux with a multimodal infrastructure providing access to highway A2 and near Barge Terminal de Kempen, this location lends itself perfectly for logistics.
Technical Specifications
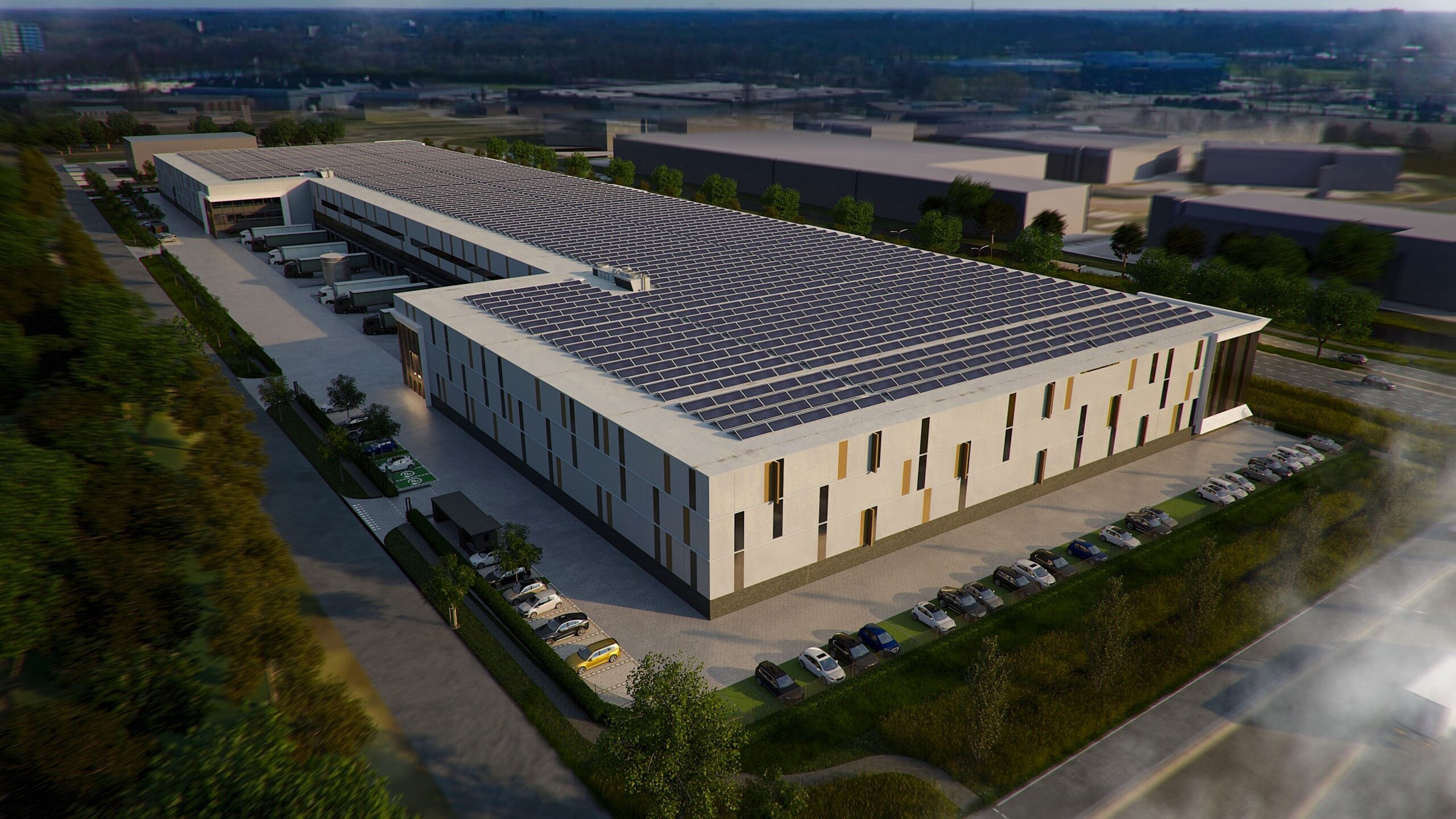
| Warehouse/Expedition | |
|---|---|
| Free height: | 12.2 m1 (Maximum storage height 12,1 m1) |
| Grid structure | 12x22,8 m1 |
| Lighting system | Storage area: LED lighting 150 lux and expedition area: 250 lux; |
| Power sockets | Ample AC power 230V and 400V; |
| Heating system | Radiant heating panels; |
| Sprinkler system | Certified ESFR with fire alarm and smoke detection; |
| Fire regulation | Fire compartments in line with local regulations |
| Floor load capacity | 5.000 kg/m2 |
| Point load capacity | 8.000 kg |
| Sustainability | BREEAM-NL certificate, qualification ‘Very Good’ |
| Loading docks | 26 docks |
| Dock shelters | 3500 mm x 3500 mm with bumpers and wheel guide alignment systems |
| Specifications truck yard | Minimum 35m1 deep with concrete loading pit in front of the gates |
| On-grade door | 1 Electric On-grade door 4000 mm x 4500 mm per Unit |
| Groundlevel doors | 2 |
| Doors | Electric overhead doors |
| Mezzanine | |
|---|---|
| Free height under mezzanine | 5,2m1 |
| Depth mezzanine | 12m1 |
| Location | Above loading docks |
| Floor load capacity | 600kg/m2 |
| Site | |
|---|---|
| Car parking spaces | 137 |
| Truck parking spaces | t.b.d. |
| Bicycle shed | 1 |
| Yard setup | Fully fenced property, paved site and landscaping |
| Lighting system | Outdoor lighting 15 lux |
